

 |
HO Scale Addition of the Town of Pleasanton |  |
|
| Updated: January 12, 2021 | |||
| Home | Visit | Our Layouts | Theme Days | Newsletter | History | Media | Memberships | Contact | Members |
(Pictures of model buildings below updated 3/29/2009)
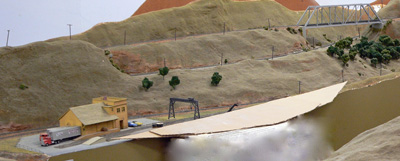 The Original Location of Hearst with expanded benchwork mapped out. |
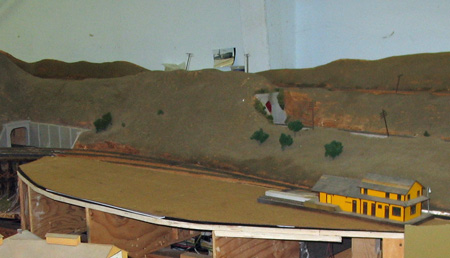 The expanded benchwork in place. |
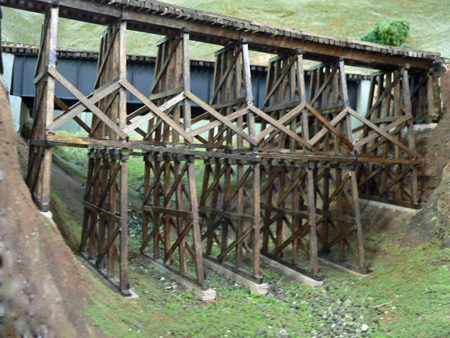 Non-prototype model: Arroyo del Valle bridge. |
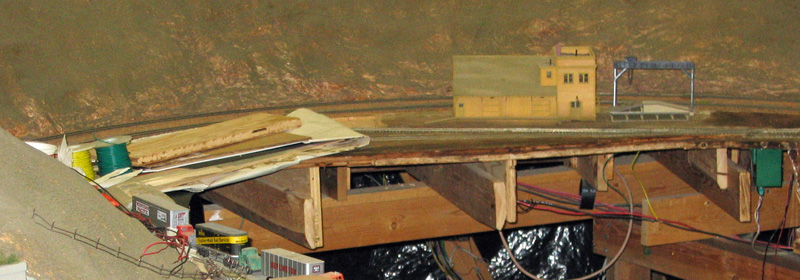 Hearst will be moved a few feet to the East across Arroyo del Valle. |
Senior Member Jeff Robinson's meticulous, contest-quality work
is evident in his scratch-built models of some of the town's picturesque buildings.
A wonderful Walking Tour Guide can be found online here. Some of the description in that Guide has been used below.
Actual buildings were photographed by our members in Y2005/6. Clicking on the picture takes one to Google Maps to see the current version.
Updated March 20, 2009
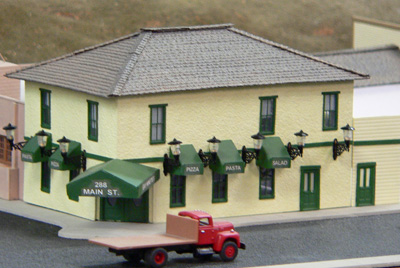 Model of the Gay 90's Restaurant. |
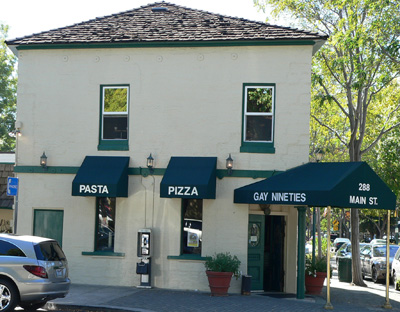 288 Main St. - Side view. This 1864 building was one of the first commercial buildings in town. |
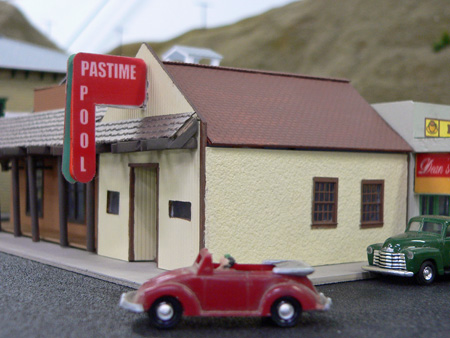 Model of Pastime Pool. |
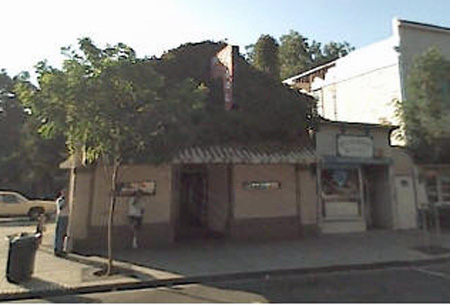 511 Main St. Pastime Pool Hall. (Google Maps) |
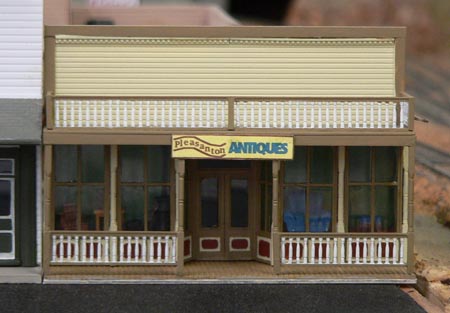 Model of the antique store. (Updated 3/30/09). |
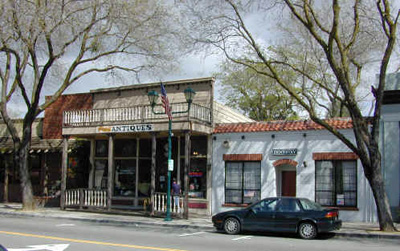
520 Main St. Pleasanton Antiques. |
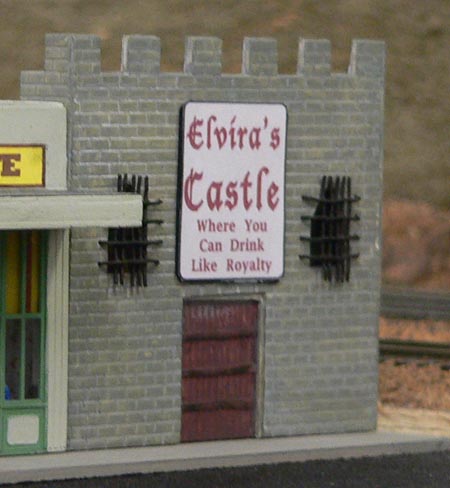 Jeff has some modelling fun in memory of what might have been! (Updated 3/20/09). |
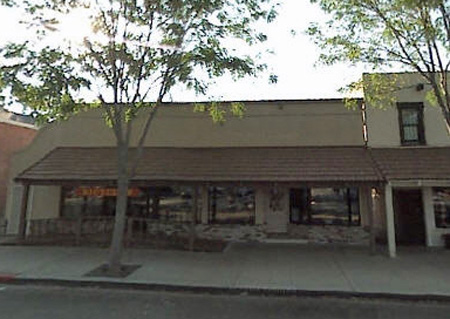 537-541 Main St. Original site of the Snug Saloon built in 1879, torn down in 1911 and the current structure built as an hotel. The building was subsequently sub-divided. 537 Main became the Green Door and subsequently Elvira's Castle, a local watering hole for three generations of patrons. Now a bicycle shop; 541 Main is an adjacent beauty salon. (Google Maps) |
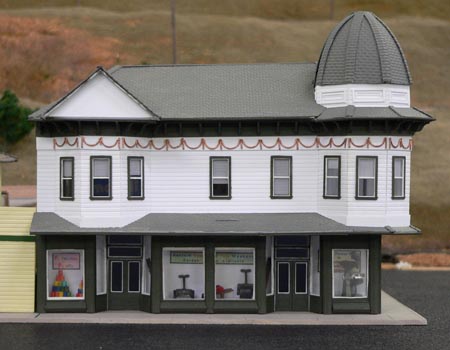 Model of Kolln hardware. The cupola took 53 pieces of plastic, as did the white section below it. What patience ! (Updated 3/20/09). |
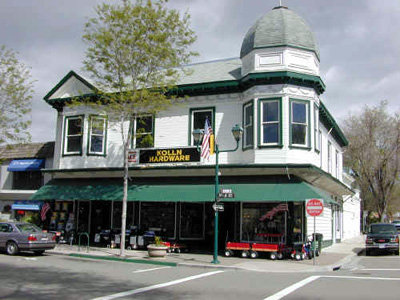 600 Main St.Constructed about 1899 and has been a hardware store since 1905. |
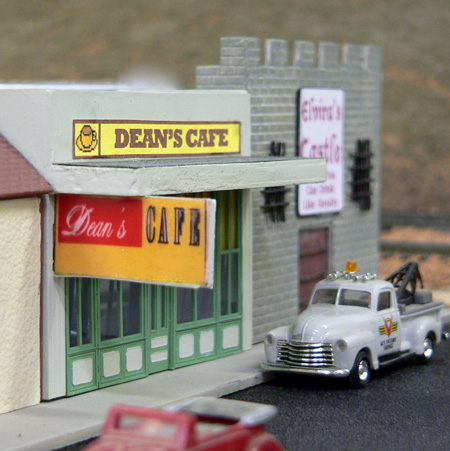 Model of Dean's Cafe. |
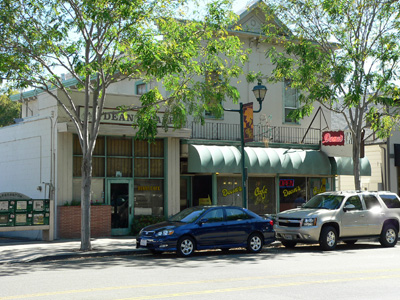 624 Main St.This highly-detailed wood-framed building was constructed in 1890 and occupied by Kolb General Merchandising. In 1954, the detailing was covered by stucco and the building expanded to become Dean's Cafe. |
Model of the gas station, back-dated to the late 1960's. |
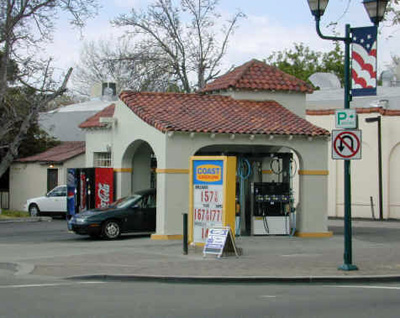 707/711 Main St. This was originally the site of an hotel built in 1894. It was torn down in 1931 and the present day gas station built. |
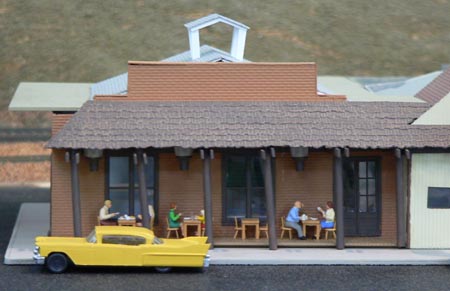 Model of the Cheese Factory. (Updated 3/20/09) |
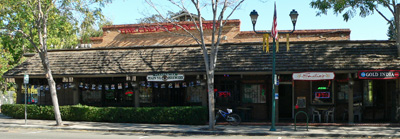 824/830 Main St. Originally this address was 2 buildings. Built in 1916, it was occupied by Parnassus Cheese and in the 1930's by Standard Cheese. It was renamed Cheese Factory in the 1970's and was the largest local cheese processing plant at that time.
824/830 Main St. Originally this address was 2 buildings. Built in 1916, it was occupied by Parnassus Cheese and in the 1930's by Standard Cheese. It was renamed Cheese Factory in the 1970's and was the largest local cheese processing plant at that time. |
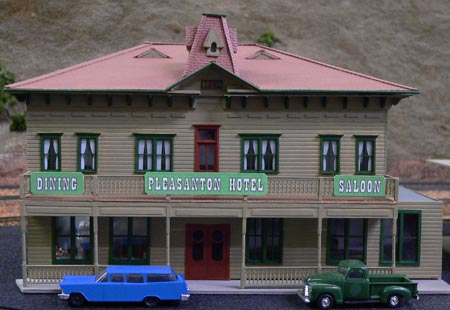 Model of the hotel. Jeff had trouble getting the peaked roof to keep its shape. He ended up using some 153 pieces of plastic to stabilize it.! (Updated 3/20/09). |
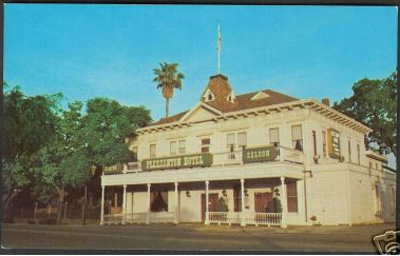 855 Main St. Postcard image of the hotel, date unknown. It stopped being a hotel in the 1960's and today private offices occupy the second floor. |
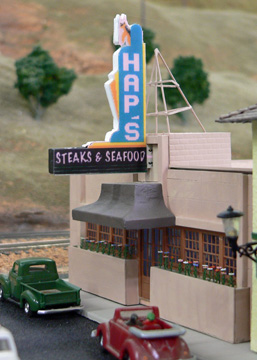 Model of Hap's Steaks & Seafood Restaurant. |
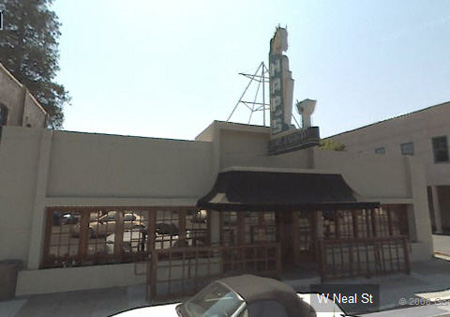 122 West Neal St. Hap's has become a local instition. Originally Hap's Bar, it was sold to Milt & Julie Dunham who later bought a house one block away. In 1957, they began expanding the home into the restaurant it is now. Its a family place - children were welcome to sleep in the adjoining Dunham's home if they got tired before their parents were ready to leave! (Google Maps) |
 Progress to date - May 2008. |
|
 |
GSMRM Home |  |
| Comments to GSMRM | © 2025 by GSMRM | |